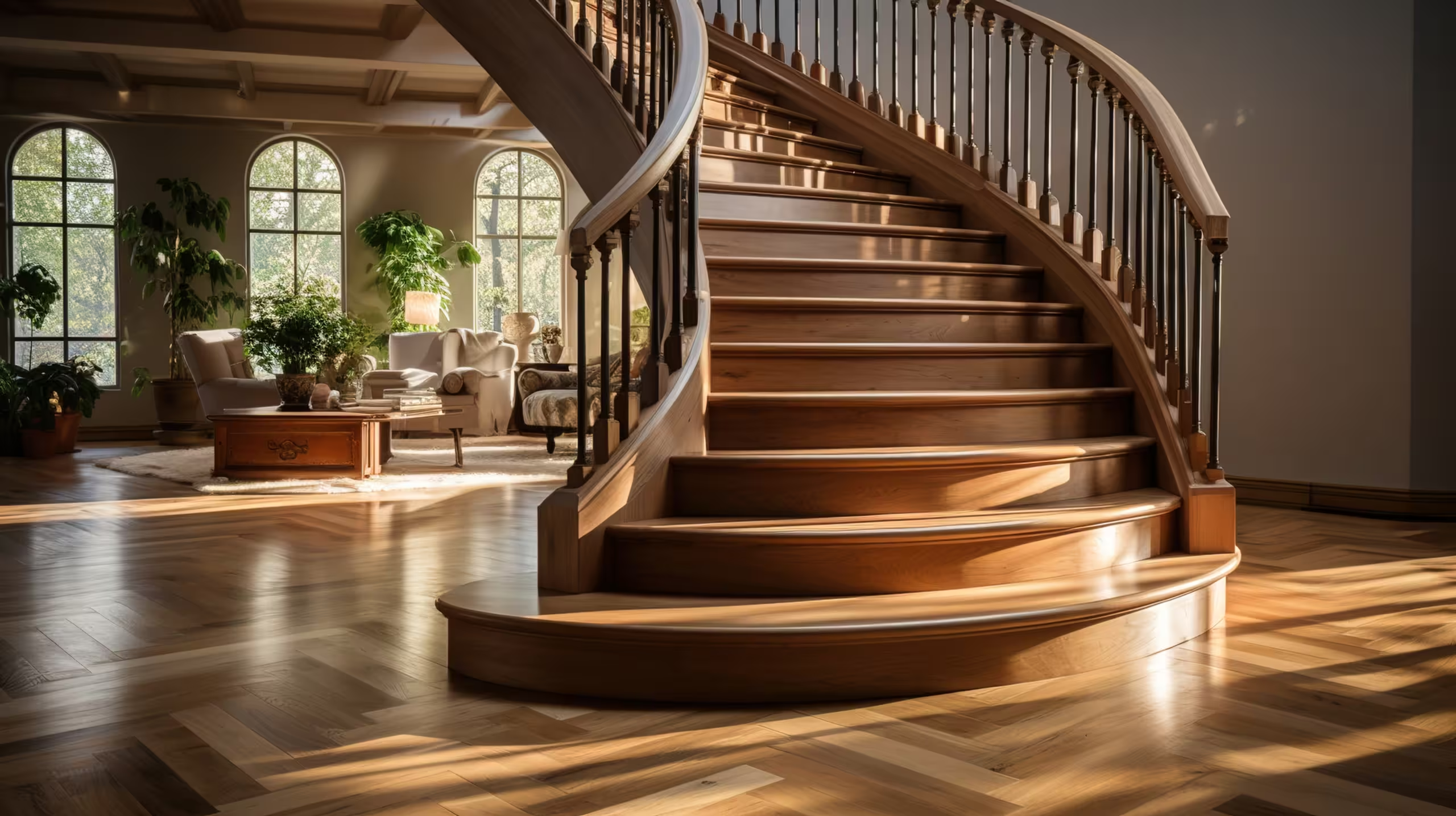
Creative Ideas for Small Spaces: Custom Staircases That Save Room
Homeowners want to conserve as much space as possible when installing staircases in their homes. Traditional straight stairs don’t really achieve this objective because they extend outward from the top to the bottom without any curves, twists, or unique shapes. If you want to save room in your home, you need to install a custom staircase made for small spaces.
Here are four creative ideas for custom staircase designs to help you achieve this objective.
1) L-Shaped and U-Shaped Staircases
An L-shaped staircase contains two sets of stairs. The first set goes straight up to a central point and then makes a 90-degree turn toward another set of stairs all the way up to the next floor.
The 90-degree twist midway up the stairs helps conserve more space in smaller rooms because you don’t need to have the stairs flowing all one way from the top to the bottom. The twist lets you break up the flow of the stairs at two different angles so that they don’t extend outward as much on the bottom floor.
A U-shaped staircase design has a similar concept, except the central point turns to the other set of stairs at 180 degrees instead of 90 degrees.
2) Spiral Staircases
A spiral staircase is a common design used in small apartments and condominiums with more than one floor. It hardly takes up any space on the bottom floor because most of the stairway structure spirals and twists as it extends above the floor. For this reason, it is one of the most popular staircase designs for saving room in small spaces.
Spiral staircases are ideal for low-traffic rooms only. They are not meant for busy commercial areas with lots of people going up and down them all the time. The circular design may be convenient, but it is not stable enough to support loads of weight on them simultaneously.
3) Floating Staircases
A floating staircase design offers a way to conserve space with straight stairs because it eliminates or reduces the obstructive support structure underneath the stairs. That way, the stairs have free space underneath them that you can use any way you want.
The staircase itself will look like it is floating next to the wall without any visible support structure below. It is the perfect minimalist design style for your staircase.
4) Retractable Staircases
Retractable staircases may come in handy for saving space if you only need to use them occasionally. Since the staircase is retractable, you can fold it up and store it away when you’re not using the stairs. It will allow you to conserve all your floor space when not in use.
Most homeowners choose retractable staircases to access their attics and upper storage areas, which they don’t use every day. Retractable staircases are not ideal for consistent use by multiple people on a daily basis because they are not as sturdy as other staircase designs.
Conclusion
Are you interested in learning more creative ideas for creating custom staircases in small spaces to save room? Contact Vintage Wood Floors and Stairways at (703) 206-8790 for more information today.